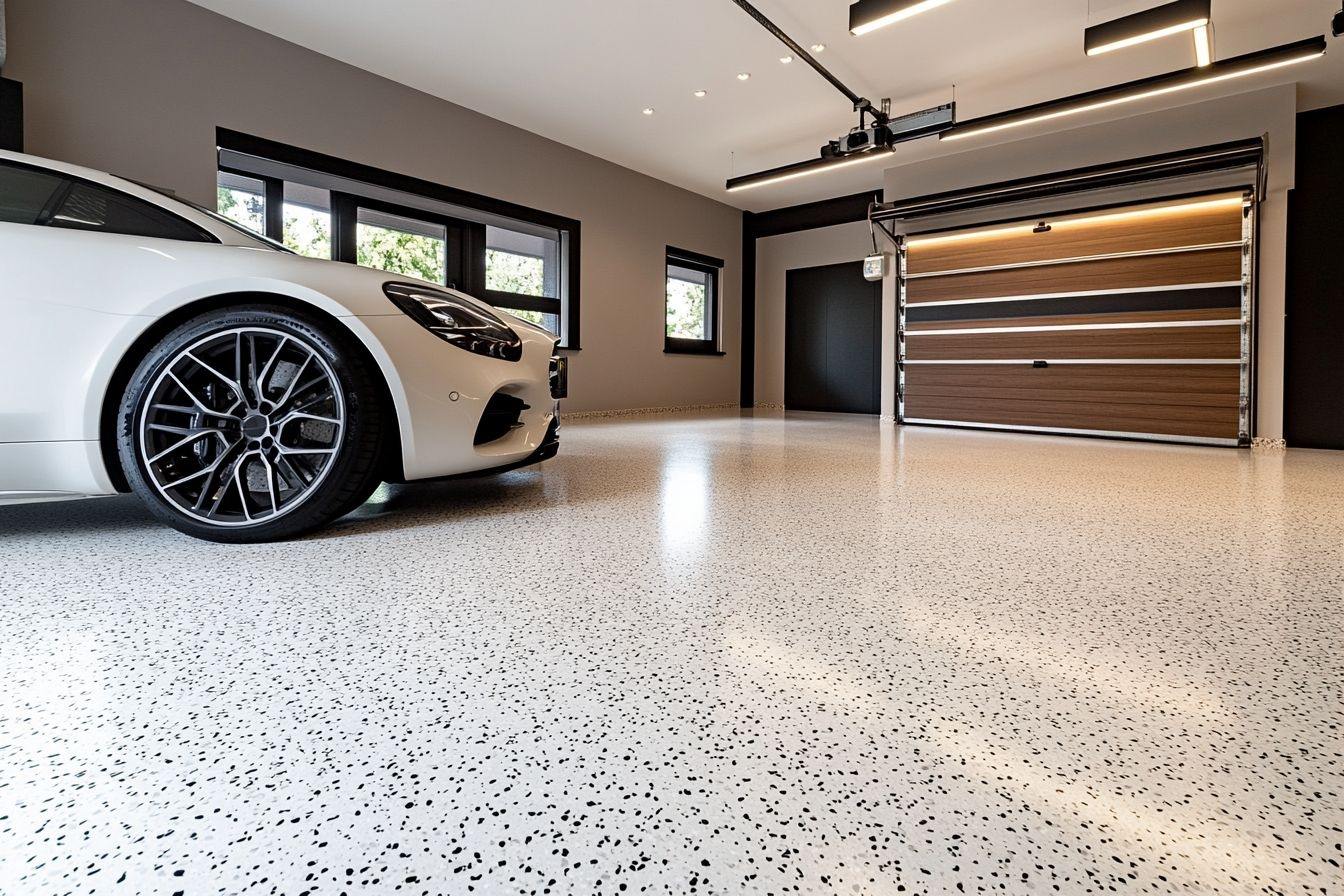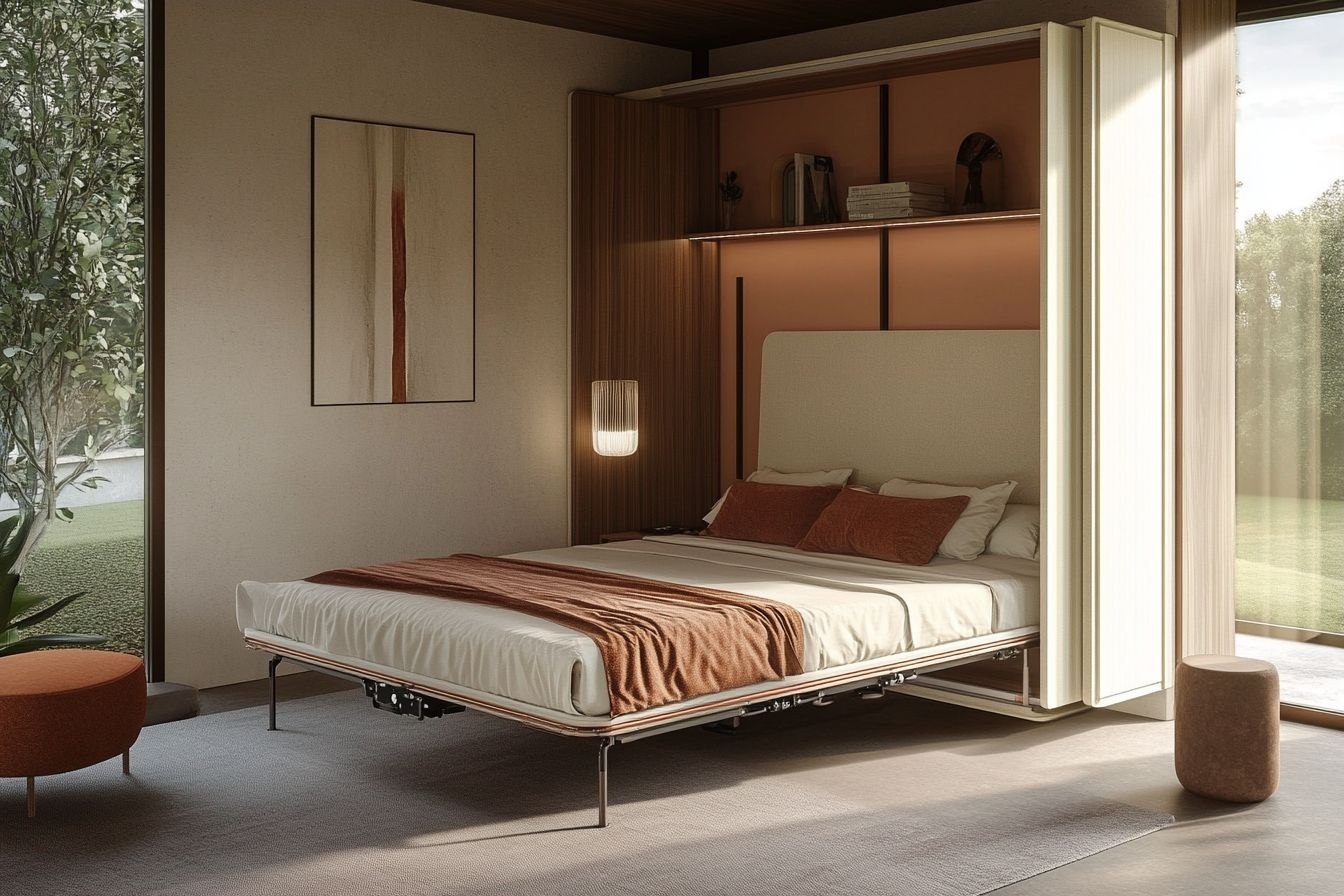Adapting meal areas for accessibility and varied needs
Designing meal areas that work for a range of abilities and routines improves daily life for households of all sizes. Thoughtful adjustments in layout, storage, surfaces, and appliances can make eating and preparing food safer and more comfortable without extensive renovation.

Creating meal areas that serve people with different abilities and preferences begins with clear priorities: safe movement, predictable workflow, and flexible storage. Accessibility is not a single feature but a set of decisions about layout, ergonomics, and materials that reduce effort and minimize hazards. Thoughtful organization and accessible shelving or cabinetry help maintain independence, while attention to lighting, ventilation, and appliance selection supports comfort and health. These choices also influence long-term maintenance and sustainability, so plan for durable surfaces and low-impact materials from the start.
How can accessibility shape layout and workflow?
Accessible layout focuses on unobstructed circulation and a predictable workflow from prep to plate. Aim for wide aisles and clear paths to seating; a 36-inch minimum aisle is often recommended to allow comfortable passage. Work zones—prep, cooking, cleaning, and storage—should be arranged so common tasks require minimal reaching or transferring between levels. Consider adaptable islands or movable carts to change workflow for different users. Thoughtful placement of appliances and storage reduces the need to bend or stretch, improving independence and efficiency for people with mobility limitations.
What ergonomics and appliance choices support varied needs?
Ergonomics means matching surfaces, reach heights, and controls to users. Adjustable-height tables, pull-out work surfaces, and sinks with knee clearance can accommodate seated users. Select appliances with front-mounted controls, clear displays, and simple interfaces to support people with limited reach or vision. Lightweight, easy-open handles and side-opening ovens reduce strain. When choosing appliances, factor in energy efficiency and compatibility with accessible installation—examples include under-counter refrigerators, induction cooktops that cool quickly, and dishwashers with front controls to improve both safety and usability.
How to organize storage, shelving, and cabinetry effectively?
Organization transforms accessible design from theoretical to practical. Use pull-out shelves, lazy susans, and full-extension drawers to bring items within reach without deep bending. Open shelving at reachable heights helps users see and retrieve frequently used items; label edges or use consistent containers to support quick recognition. For cabinetry, consider adjustable shelving and lower-mounted storage for heavy items. Thoughtful storage placement reduces trips and improves meal prep flow while preserving space. Incorporate task-specific zones—plates near the dishwasher, utensils close to prep areas—to streamline routines.
How do lighting, ventilation, and surfaces affect usability?
Good lighting and ventilation directly impact safety and comfort. Layered lighting—ambient, task, and accent—reduces shadows on work surfaces and helps users with low vision. Under-cabinet task lights illuminate counters where chopping and measuring occur. Effective ventilation removes cooking odors and moisture, improving air quality for those with respiratory sensitivities. Surfaces should be non-glare and low-contrast where necessary; matte finishes reduce reflections, and high-contrast edges can help with depth perception. Choose slip-resistant flooring and easy-to-clean countertops to balance safety and hygiene.
What materials and maintenance improve safety and longevity?
Material selection influences durability and maintenance frequency. Hard-wearing countertops like engineered stone or solid surface materials resist stains and scratches while remaining easy to sanitize. Cabinet finishes that resist fingerprints and scuffs reduce upkeep. Prioritize materials that can be repaired or refinished rather than replaced. Plan for straightforward maintenance routines—accessible access panels, removable filters for hoods, and easy-to-clean appliances—so upkeep does not become a barrier. Regular maintenance schedules help preserve functionality and safety over time.
How can sustainability be integrated into accessible design?
Sustainability and accessibility can align through material choices, energy-efficient appliances, and flexible design. Select low-VOC paints and sustainably sourced cabinetry materials to improve indoor air quality. Energy-efficient appliances reduce operating costs and environmental impact, and modular cabinetry or shelving that can be reconfigured extends usable life. Water-saving fixtures and LED lighting lower resource use. Thoughtful planning that prioritizes durable, repairable components reduces waste and supports long-term, accessible use for diverse households.
Conclusion Designing meal areas for varied needs is an exercise in practical empathy: arranging layout, shelves, and appliances to support predictable workflows; choosing materials and lighting that promote safety and comfort; and organizing storage and cabinetry so essential items are within reach. Integrating ergonomics, maintenance considerations, and sustainable choices creates meal spaces that are both functional and resilient across changing needs.






